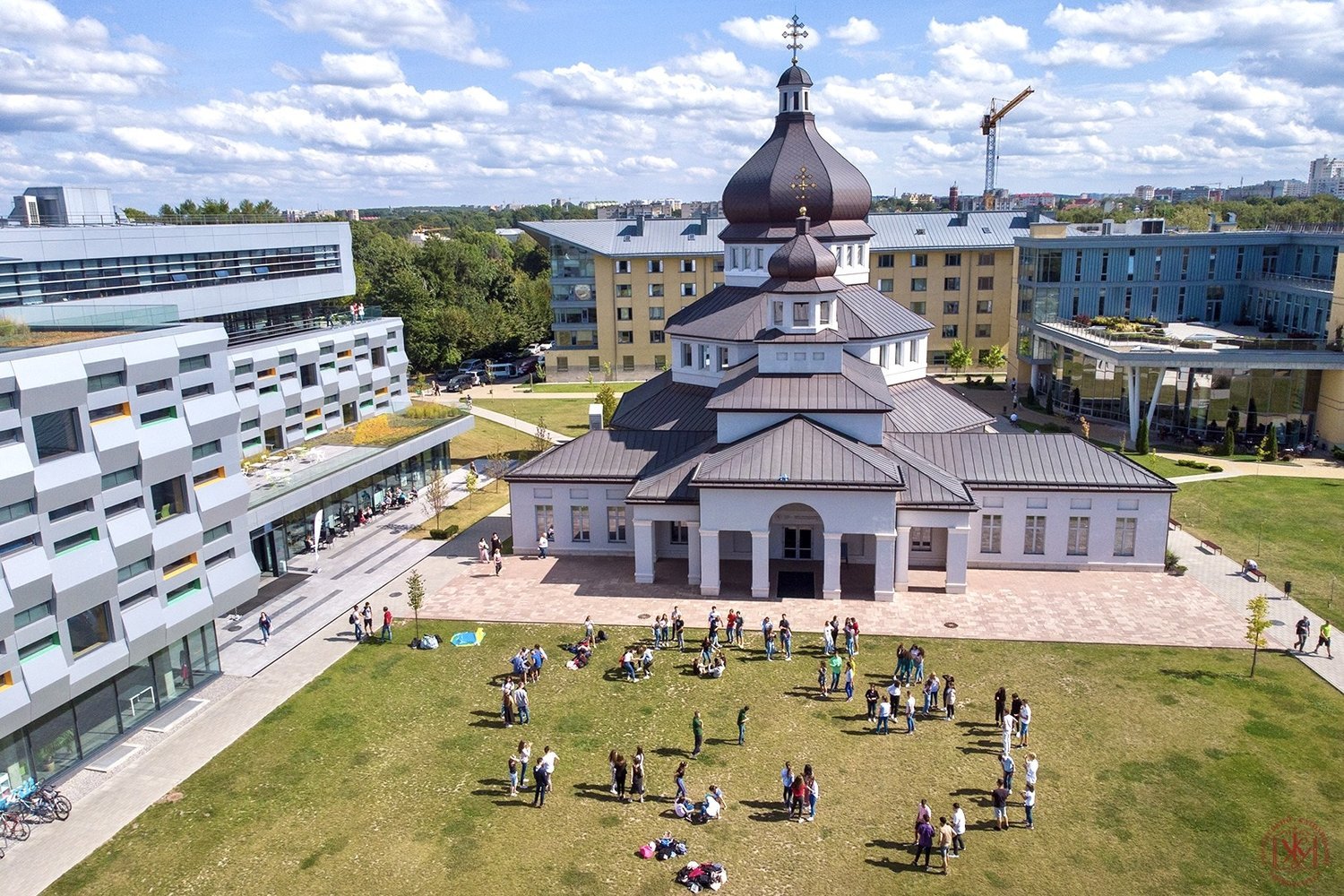Ukrainian Catholic University in Lviv, Ukraine: 1st Phase of Buildings & Master Plan
Head Architect, Principal
Jonathan Lemons | AIA, NCARB
Head Architect, Principal, & Registered Architect. Nationally licensed to Practice Architecture for over a decade since 2013
National Registration Board NCARB Architectural Certification to Work as an Architect, Design, and Create Architecture and All Buildings in All States and Countries
American Institute of Architects (AIA) Member Architect
University of Oregon 2001 - 2007 Graduate: NAAB-Accredited 5-year Professional Bachelor of Architecture Degree & Graduate of the Robert D. Clark Honors College w/ Thesis Honors. 2-years of Study at the UofO Portland Urban Architecture Program. Thesis for Oregon/Stanford’s Gerry Gast and Holst Architecture founder Jeff Stuhr: 'Designing the Ukrainian Catholic University: Lviv, Ukraine' focused on the 1st Phase of Buildings for the University and 2020 Master Plan following the Orange Revolution. Recipient of Dean’s & Numerous Scholarships, Awards, & Grants at UofO
United Nations Habitat - World Urban Forum Int’l Student Leader for the USA. USA Architecture Graduate Selected for Dutch Architecture Firm EU Traineeship in Budapest and Saint Petersburg’s Vosstaniya Square Redevelopment Design Team
Architect-In-Residence Selection for Harvard, Partners In Health, & MASS Hospital Prototype (open-ended invite)
Born in a Small Town on Oregon’s Santiam River & Grew Up in the Pacific NW in Oregon’s Capital City of Salem. Valedictorian of Sprague in Salem
Seattle Public Library & Seattle Public Schools Grades K - 12 Teaching Volunteer
Past Experience:
Over 16-years working in the architecture profession, primarily in Seattle, plus 6-years of Academic Architecture, Urban Architecture, and Honors College degrees here in the NW in Oregon. Prior to creating this architecture studio in 2014, previous qualifications include being a Project Architect & Registered Architect for a progressive Seattle architecture, general contracting, and development firm in addition to being a long-time Registered Architect and Designer for a talented, detail-oriented Seattle architecture, urban architecture, & urban mixed-use firm. Jonathan has also worked on a number of international architecture projects abroad. Key client experience included working on a diverse range of projects for Vulcan, Equity Residential, other great West Coast developers, real estate investment trusts, institutions, private clients, public clients, & many other clients big & small.
Projects for these clients included urban mixed-use buildings, towers, single family homes, multifamily residences, townhouses, rowhouses, tenant improvement projects, remodels, historic preservation projects, master planning, offices, urban infill, hospitality projects, mid-rise buildings, low-rise buildings, university projects, confidential studies or projects, institutional projects, non-profit projects, & government projects.
A wide range of construction systems & project delivery methods were employed for these architecture projects including typical site-built construction, prefab modular, design-build, & design-develop-build. Key projects also rated as high as LEED Platinum to meet energy & sustainability goals. The scale of these projects ranged from 200 square feet to over 1 million square feet & the construction budgets ranged from 10 thousand dollars to over 300 million dollars.



